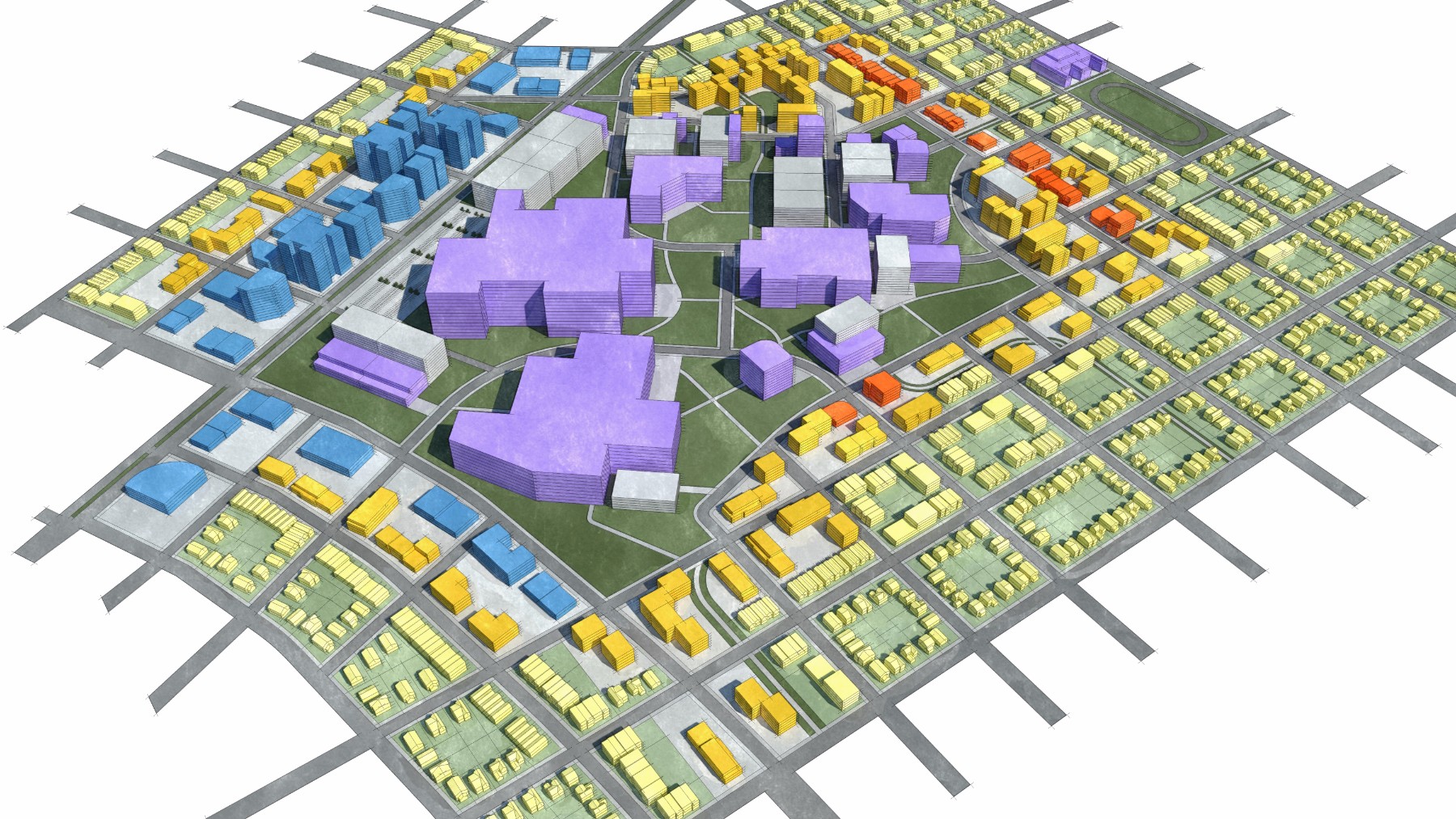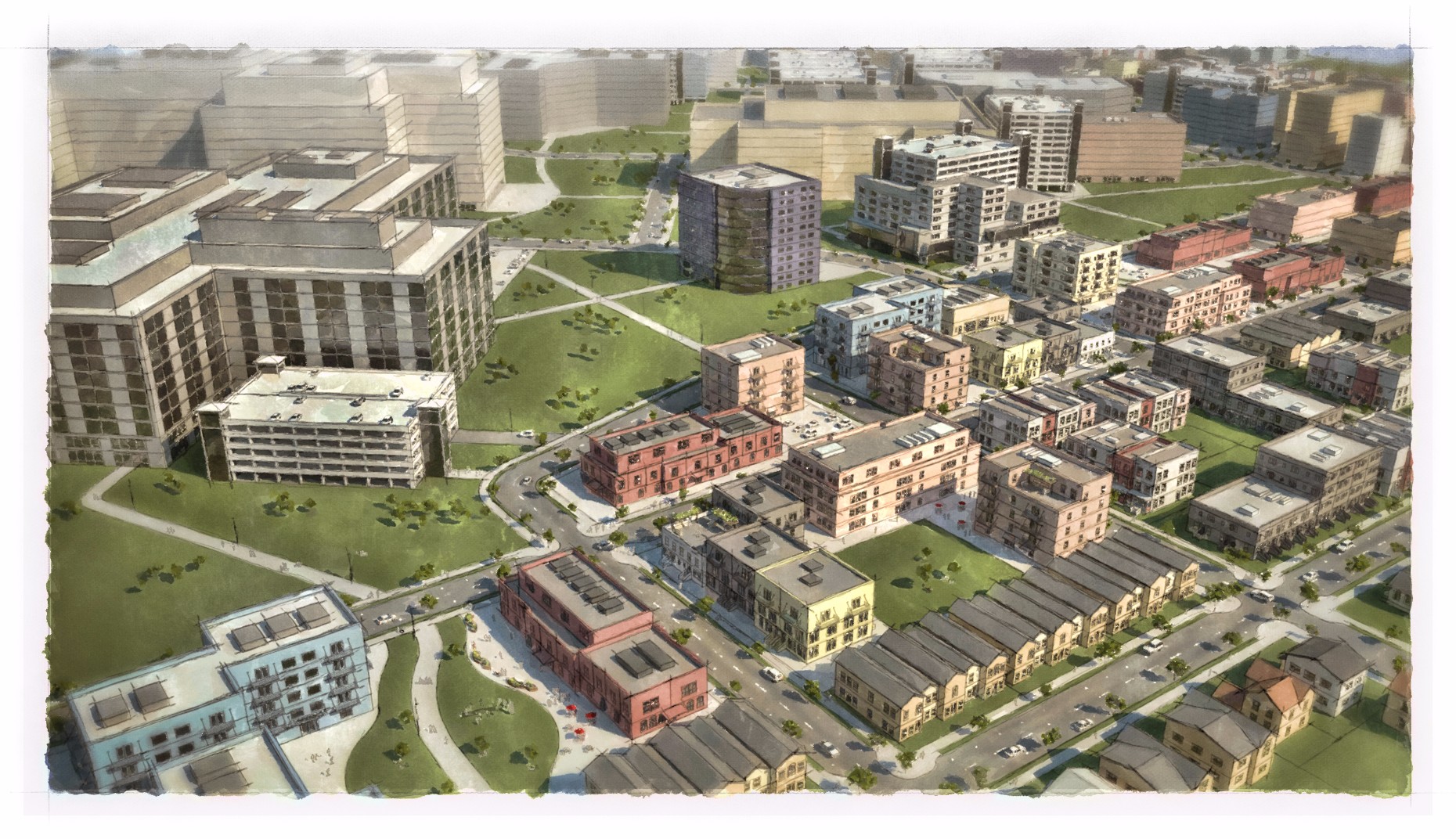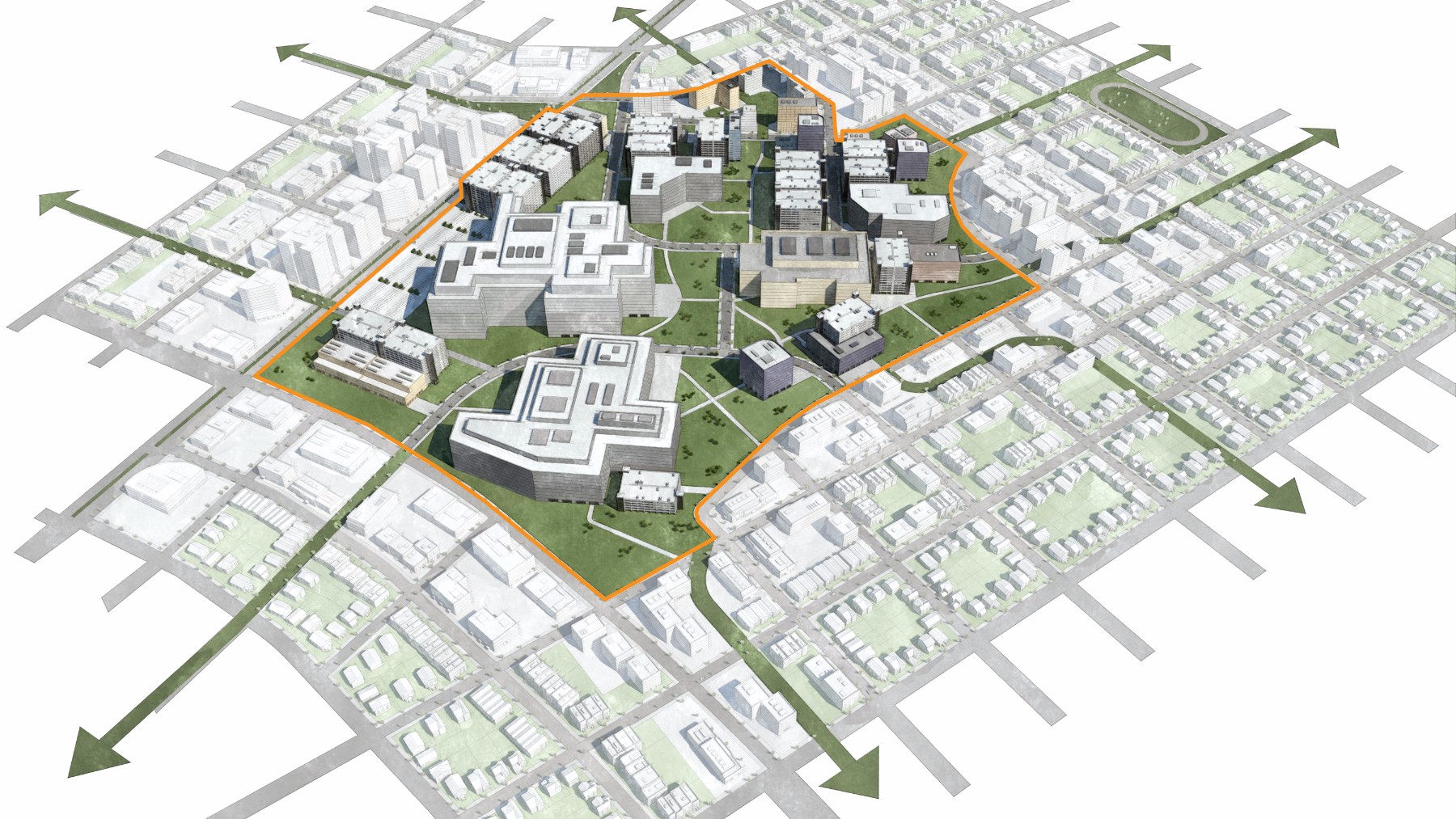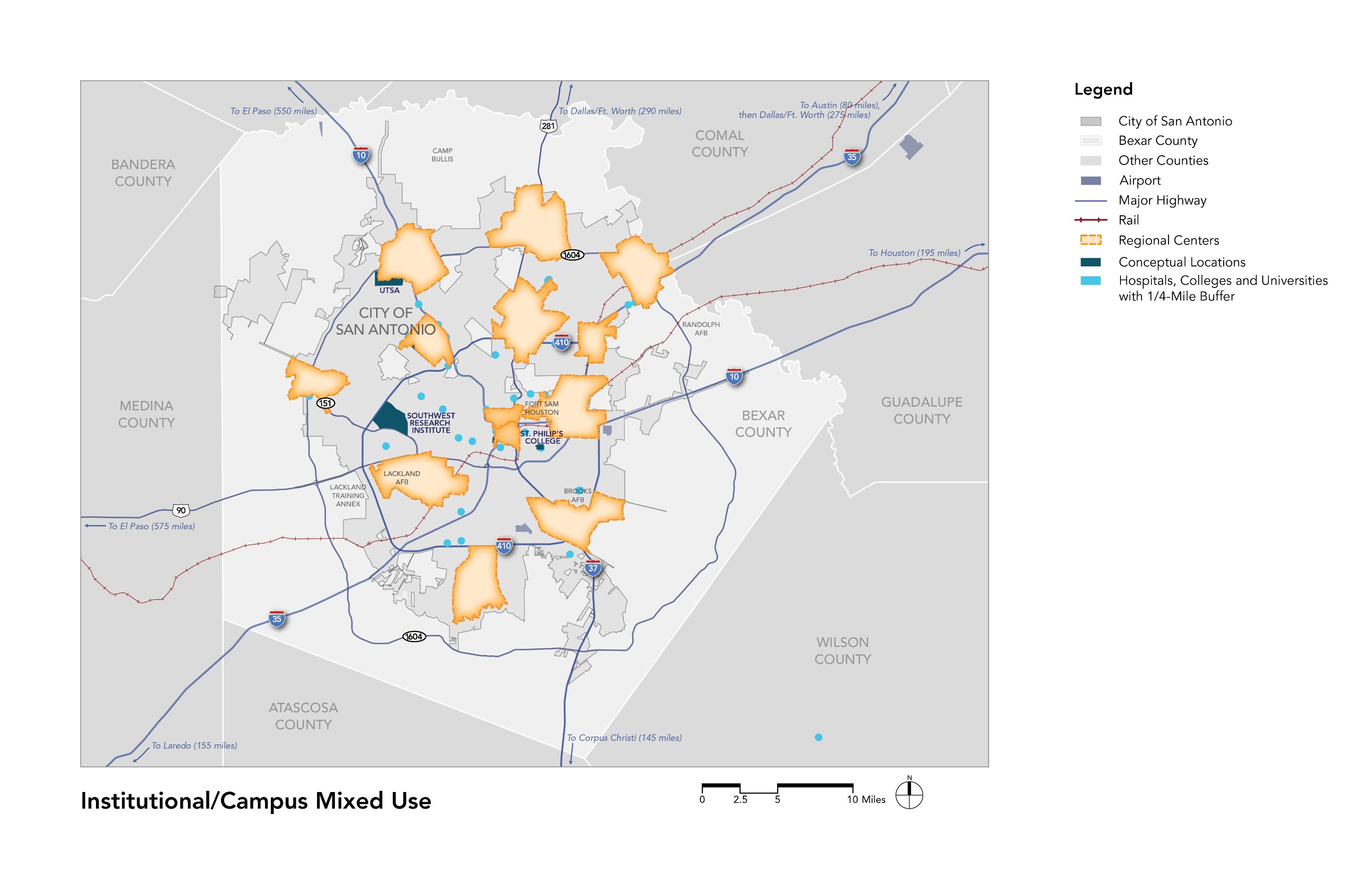Multimodal, Mixed-Use
Institutional/campus mixed-use
Introduction
Large institutional or campus-style developments tend to be magnets for people, which helps develop a built-in critical mass that can support a variety of amenities and services. These existing destinations should be enhanced with mixed-use development, higher-density residential land use and open spaces that can serve the surrounding community. Often, public-private partnerships catalyze the transformation of institutions and campuses into true places. If appropriately planned and designed, the institutional core and identity can actually be strengthened. Strong pedestrian and bicycle connections to the surrounding neighborhoods help to stitch the institutional anchor into the surrounding community fabric. Key locations such as Our Lady of the Lake University, Port San Antonio, UTSA, Texas A&M-San Antonio, USAA and the Medical Center are candidates for the institutional/campus mixed-use place type.
Major Determinant
Existing or new institutional/campus anchor.
Relation to VIA Supportive Development Typologies
One of three typologies corresponding to VIA’s Urban Center typology.
Predominant Land Uses
Medium-density mixed-use development, multifamily housing and attached single-family housing.

Performance Standards
Height: 2 to 5-story development or 35 to 70 feet
Massing and Density: 16 to 30 housing units per acre and 2:1 to 4:1 Floor Area Ratio (FAR)
Street Level Activation: Transparency along primary street of 50%; transparency along side street of 20%
Connectivity: Maximum block perimeter of 1,200 feet; minimum 120 intersections per square mile
Public Space: Plazas and park spaces totaling 15 acres per 1,000 residents
Parking: On-street and off-street parking (most in structures)
Potential Locations
The Institutional/Campus place type is appropriate within ¼-mile to ½-mile of existing and planned hospitals, colleges and universities. The map above illustrates areas within ¼-mile of existing hospitals, colleges and universities.


