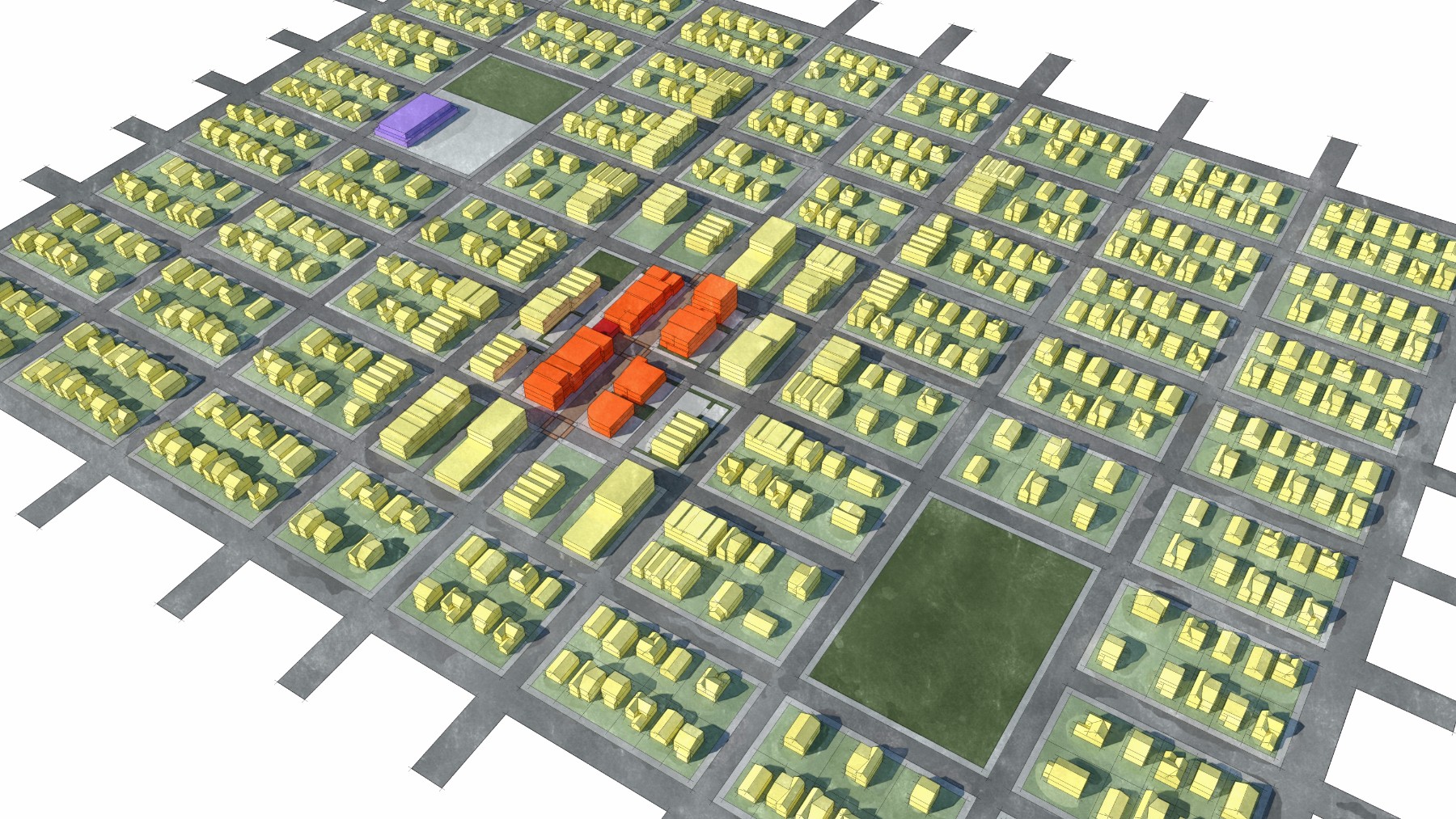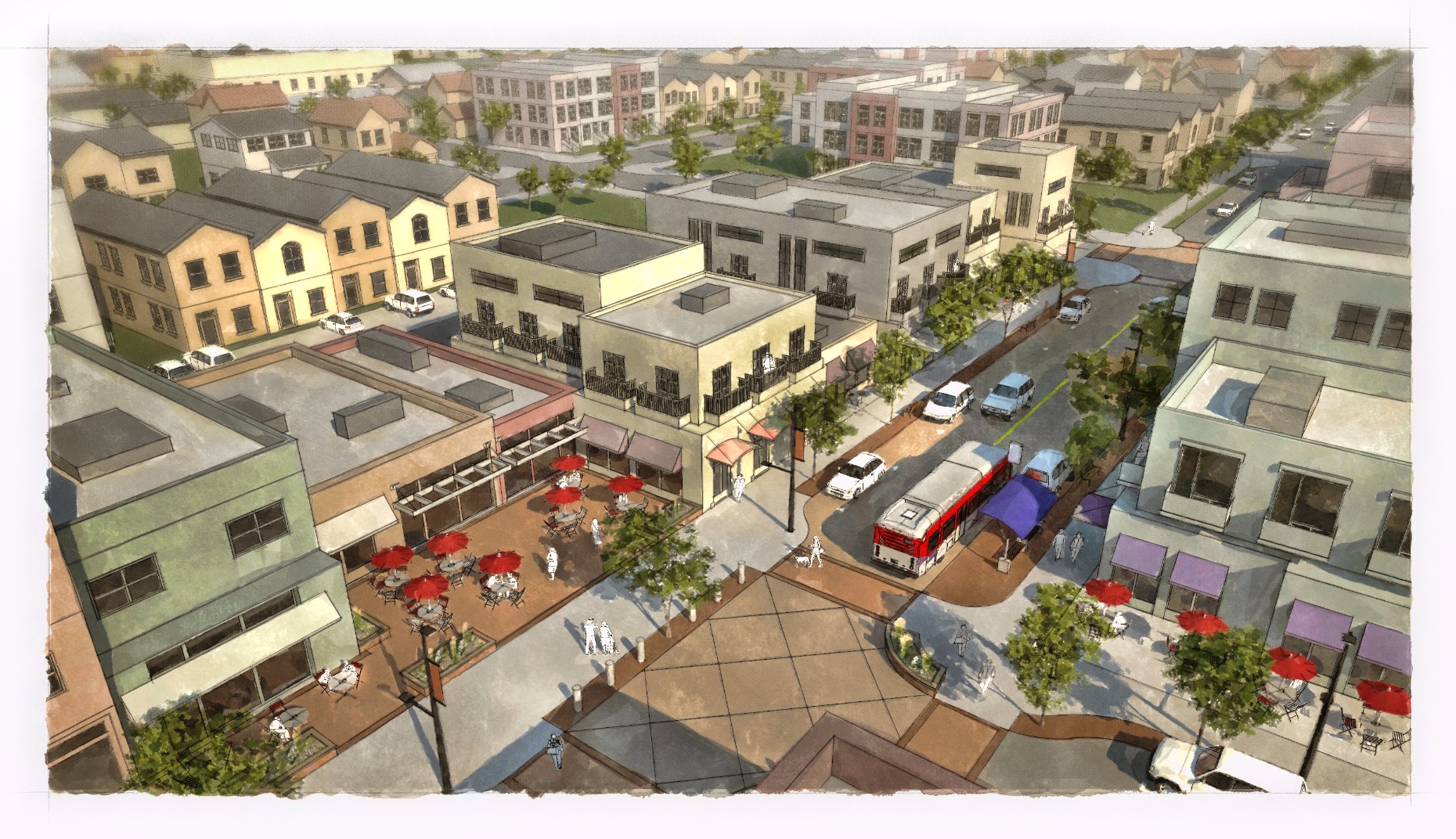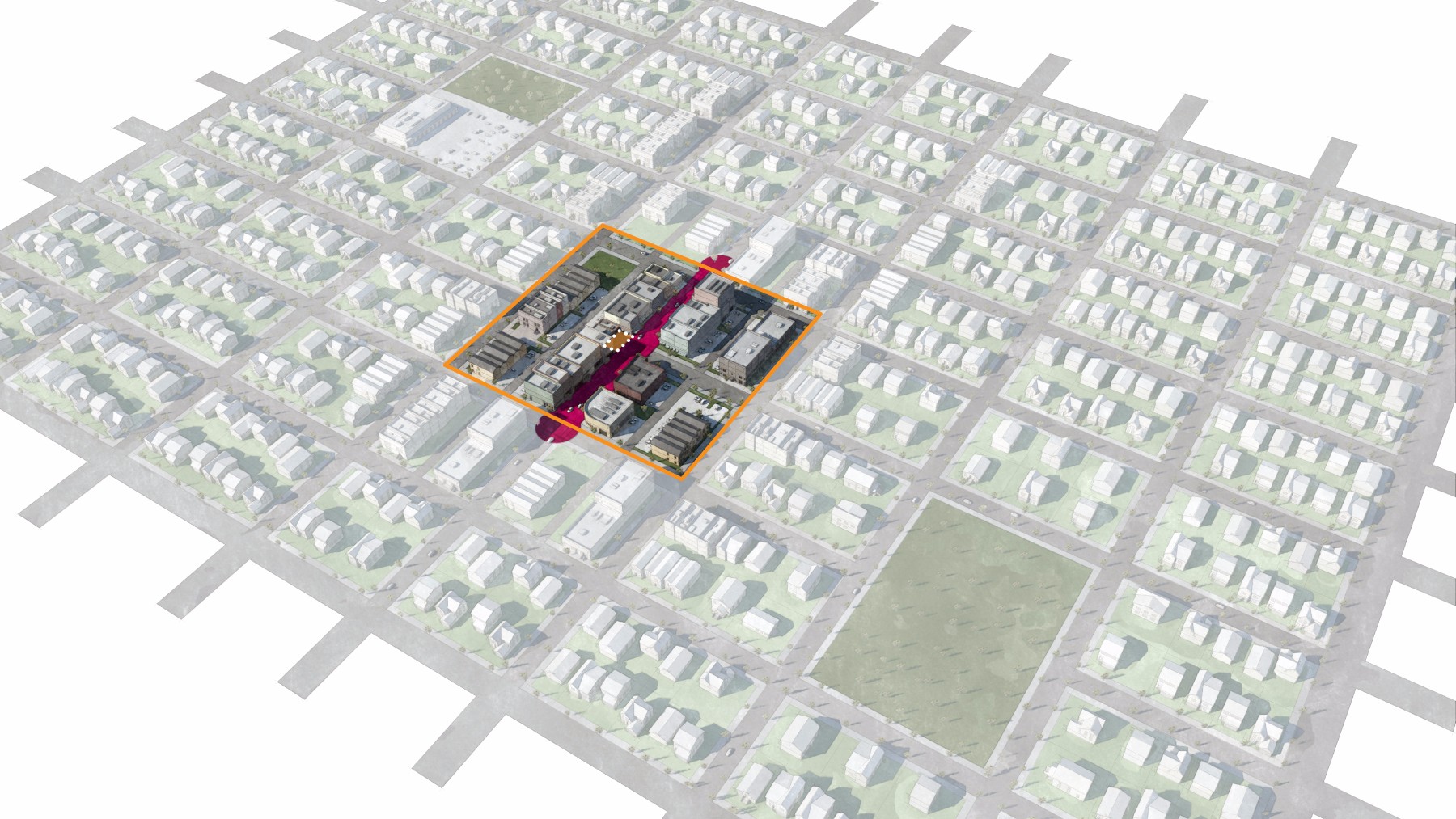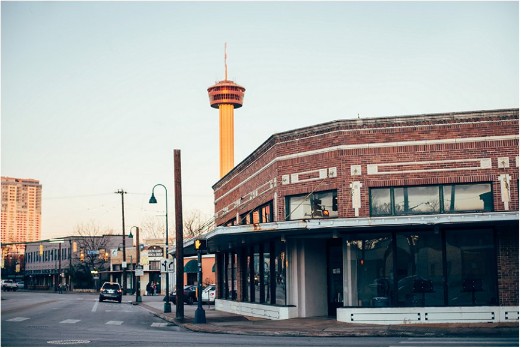Multimodal, Mixed-Use
Neighborhood main street
Introduction
The neighborhood main street place type aligns with the VIA Vision 2040 transit-supportive development typology. It is an area within a new or existing neighborhood that has development largely limited to the land immediately adjacent to the transit facility. The neighborhood main street provides a safe, quality walking environment for residents nearby. It’s ideal for small commercial and entertainment-based districts that draw local patrons. The mix of uses includes local-serving commercial, small scale mixed-use, smaller multifamily development and attached single-family residential. This place type typically occurs along a short two to four-block linear corridor with a mix of restaurants, small shops and local services. Southtown, Southcross, Flores and Commercial Avenue are examples of the Neighborhood Main Street place type.
Major Determinant
Small commercial node nestled within a single-family neighborhood.
Relation to VIA Supportive Development Typologies
Aligns with the Neighborhood Main Street typology.
Predominant Land Uses
Local-serving commercial, small scale mixed-use, smaller multifamily development and attached single- family residential.

Performance Standards
Height: 1 to 4-story development or 20 to 70 feet
Massing and Density: 15 to 20 housing units per acre and 1:1 to 3:1 Floor Area Ratio (FAR)
Street Level Activation: Transparency along primary street of 50%; transparency along side street of 25%
Connectivity: Maximum block perimeter of 1,200 feet; minimum 90 intersections per square mile
Public Space: Plazas and park spaces totaling 10 acres per 1,000 residents
Parking: On-street and off-street parking
Potential Locations
The Main Street place type is appropriate existing or future neighborhoods and can be as small as an intersection and as large as several blocks long.


