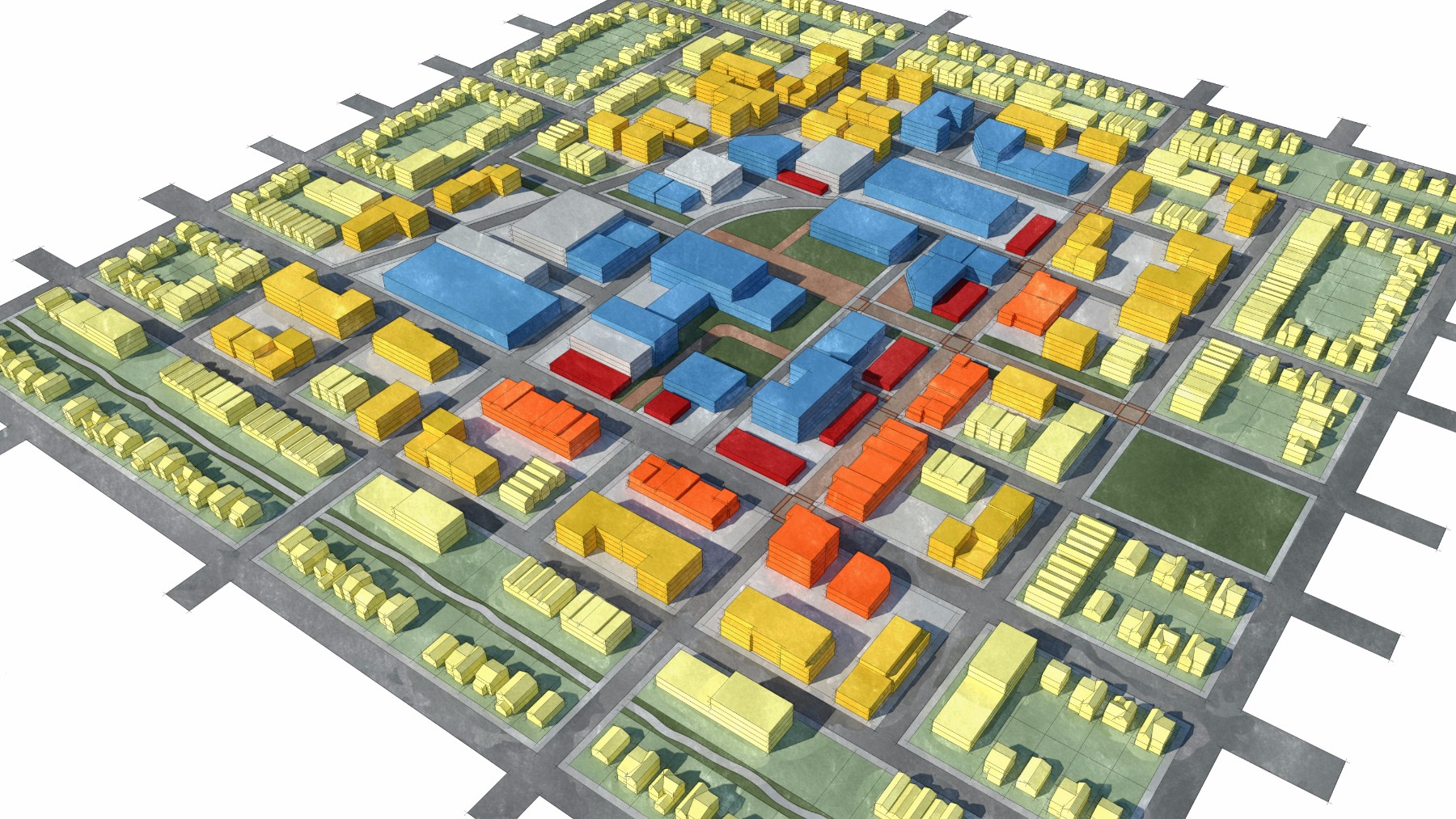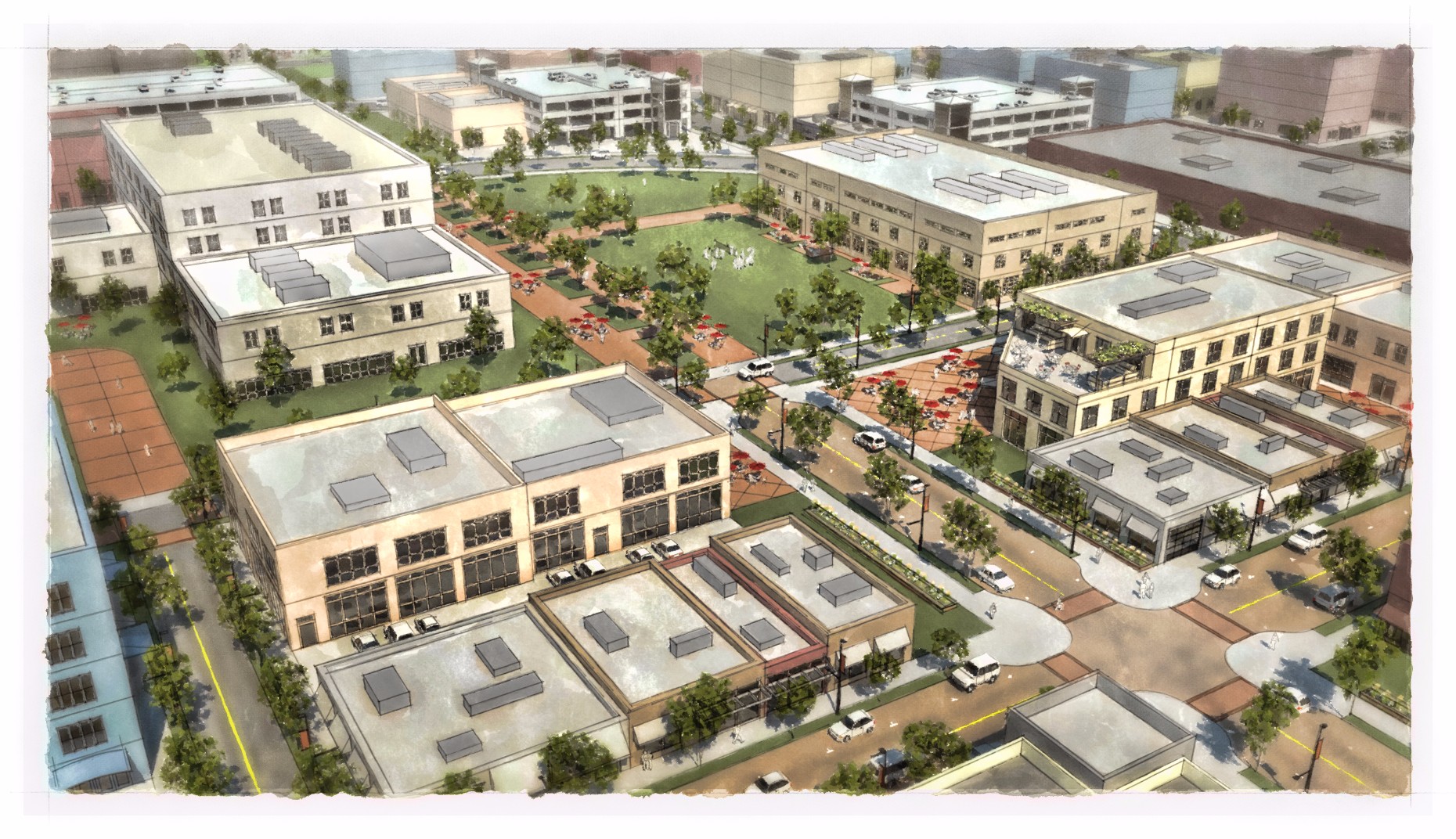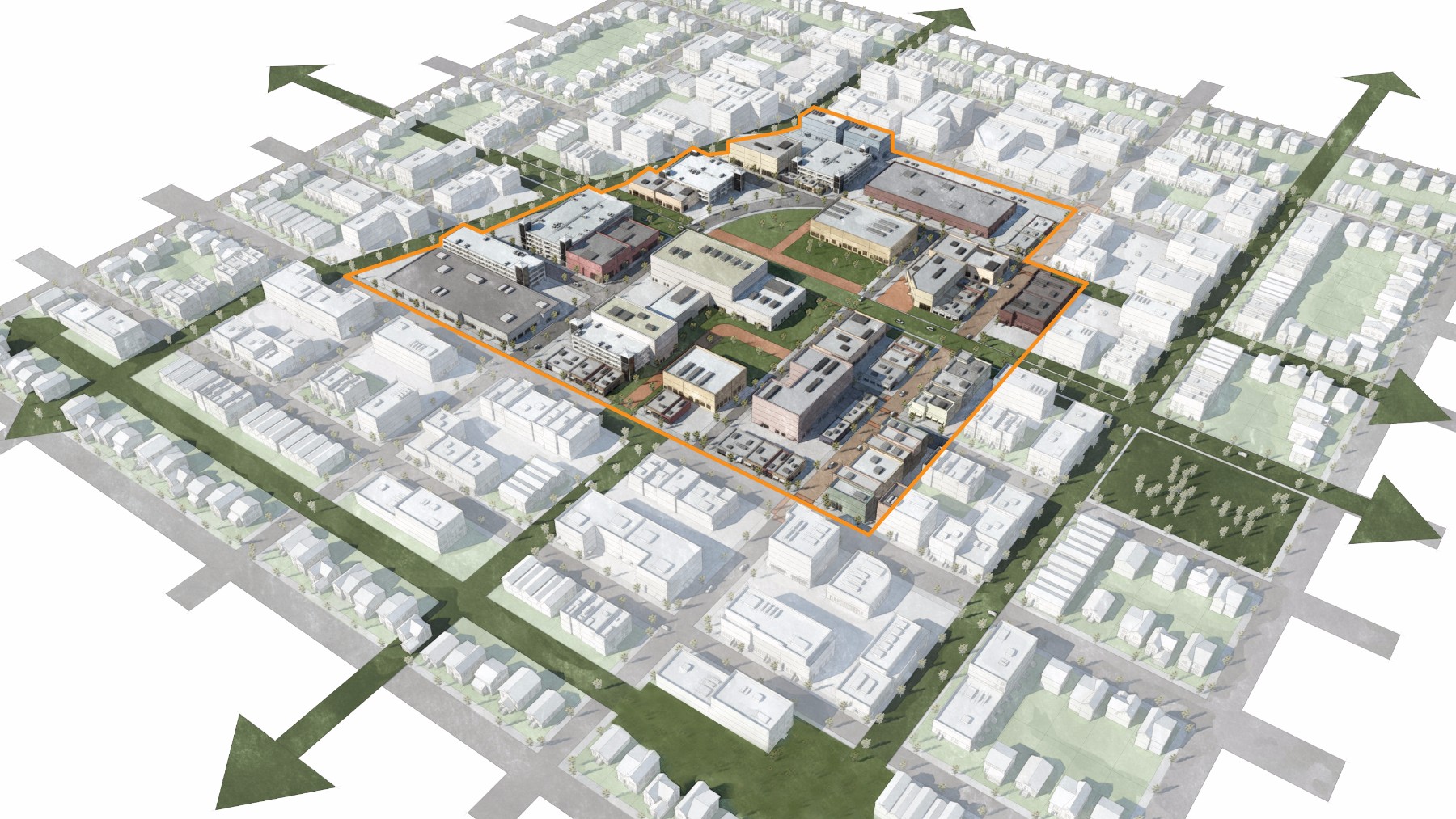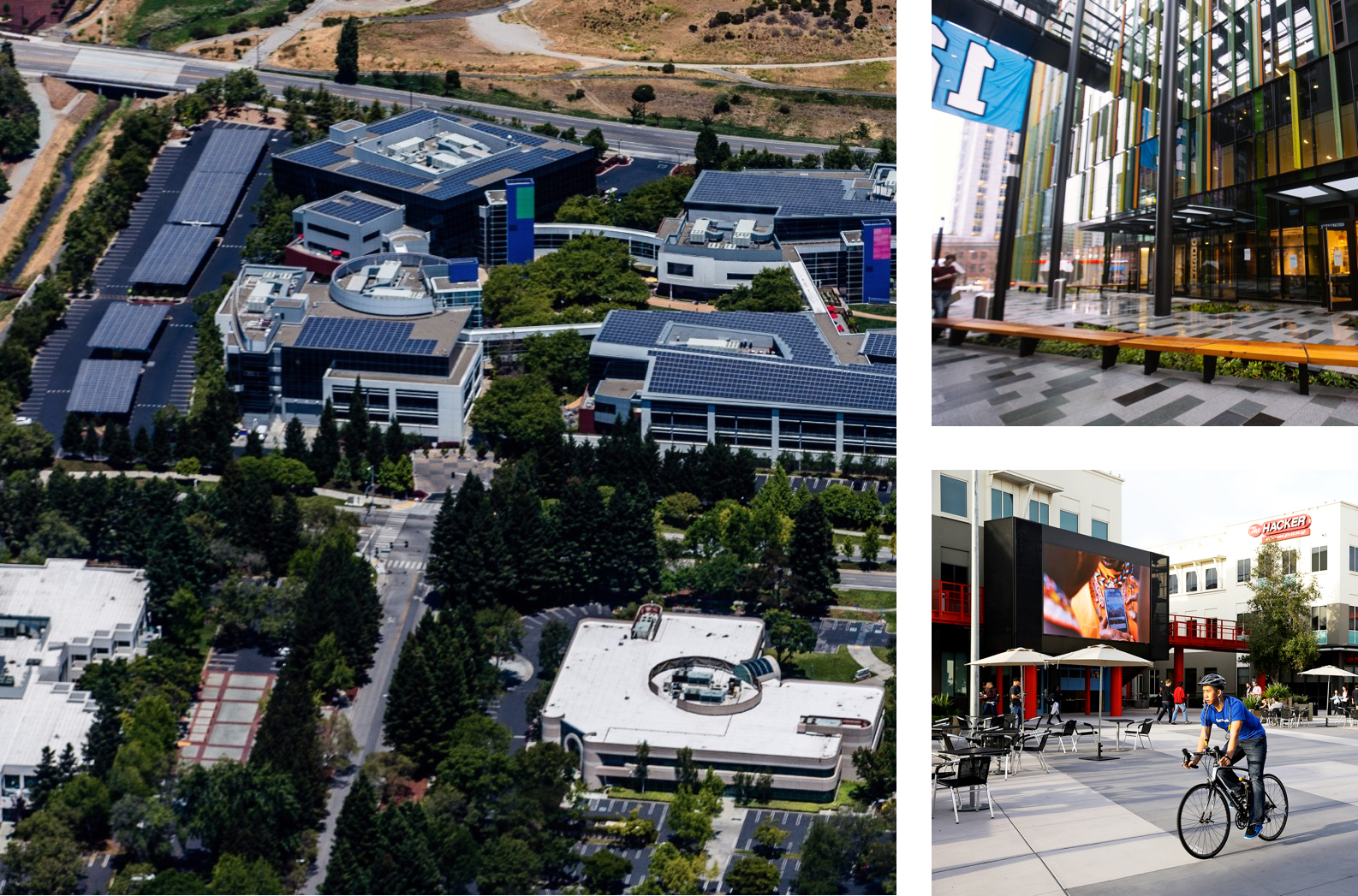Adaptive Reuse
Office park infill
Introduction
Suburban-style office parks with large buildings surrounded by parking are very similar to shopping malls in that they are heavily auto-oriented and are frequently focused inward. Infill development should be used to create a denser, more compact development pattern, with integrated plazas and park spaces. Pedestrian connectivity to and within the site should be a major objective. The mix of uses includes office buildings with a better pedestrian level experience, medium to high-density residential and parking garages wrapped with retail and additional office space. Multi-use/commercial edges bring more activity into the immediate area and help to better integrate office parks with other surrounding land uses. Potential locations include Port San Antonio, Brooks and the Westover Hills area.
Major Determinant
Suburban-style office park.
Relation to VIA Supportive Development Typologies
One of three typologies corresponding to VIA’s Urban Center typology.
Predominant Land Uses
Office, mixed-use, commercial, and limited multifamily and attached single-family residential.

Performance Standards
Height: 2 to 10-story development or 35 to 130 feet
Massing and Density: 15 to 40 housing units per acre and 2:1 to 6:1 Floor Area Ratio (FAR)
Street Level Activation: Transparency along primary street of 40%; transparency along side street of 20%
Connectivity: Maximum block perimeter of 1,200 feet; minimum 90 intersections per square mile
Public Space: Plazas and park spaces totaling 5 acres per 1,000 residents
Parking: On-street and off-street parking (most in structures)
Potential Locations
The Office Park Infill place type is most appropriate in suburban-style office parks with large surface parking lots and underutilized landscaped areas.


