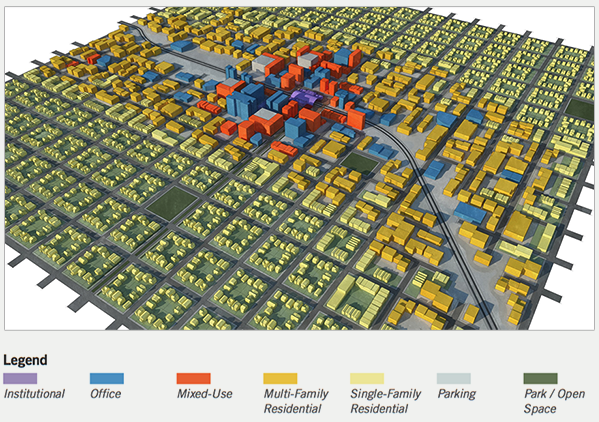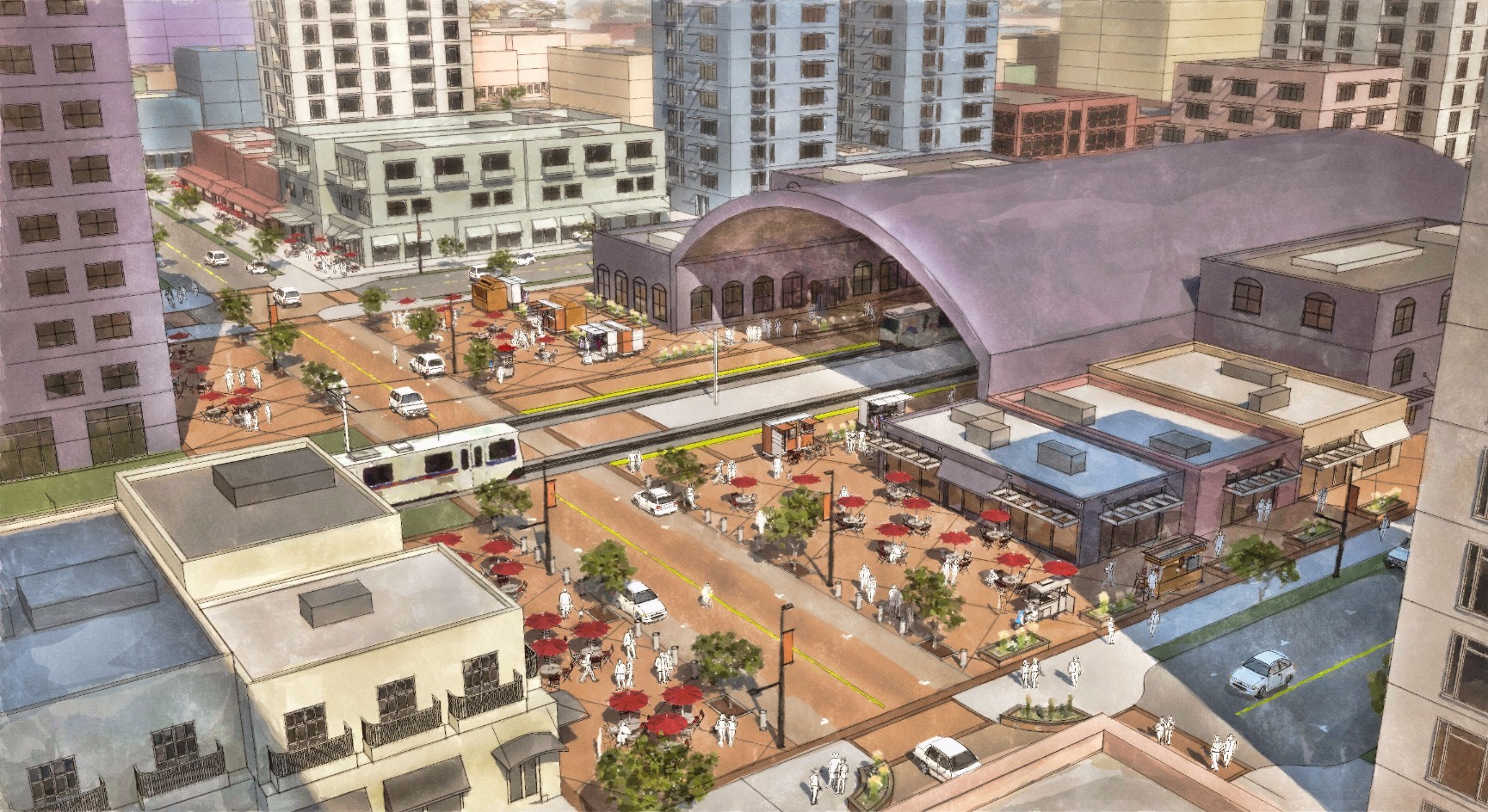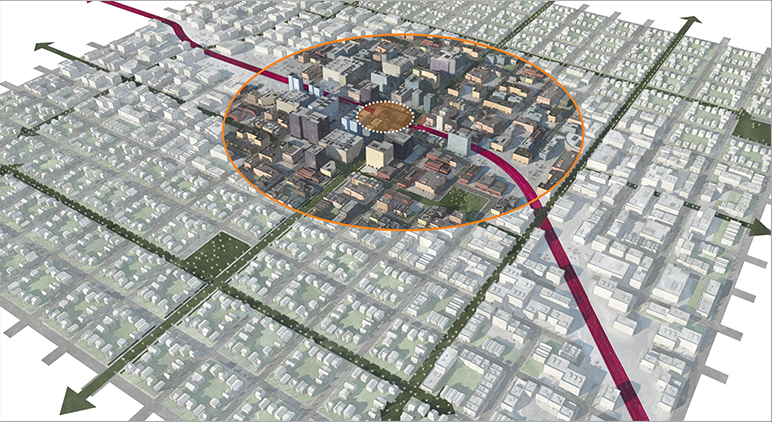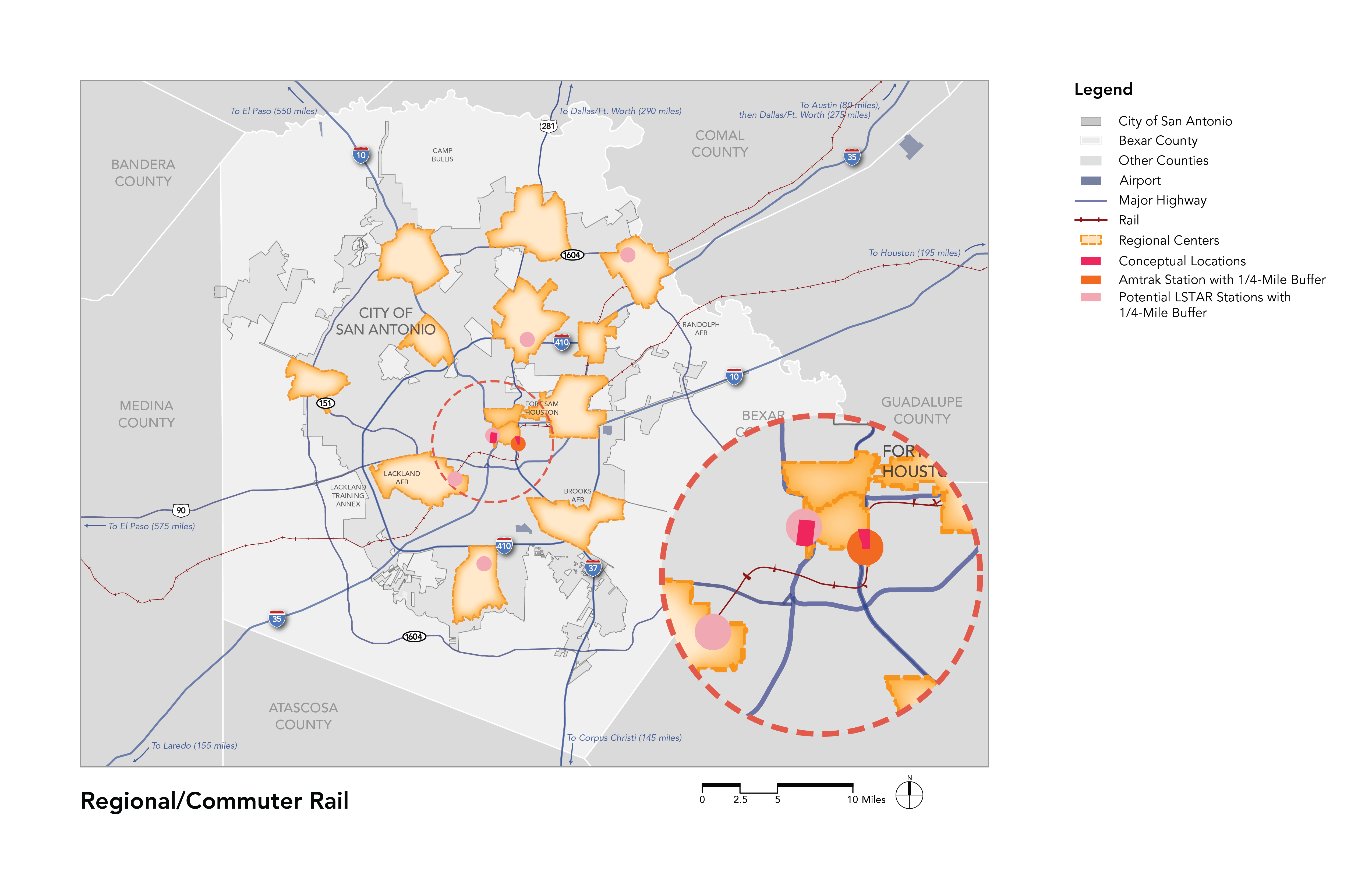Multimodal, Mixed-Use
Regional/commuter rail
Introduction
A Regional/Commuter Rail place type has a major transit station along a regional or commuter-heavy rail corridor. The predominant land uses surrounding the transit station should be mixed, with high-density residential closer to the station and then transition to single-family residential moving further away from the station. The features that make this place type unique are pedestrian access to regional transit and pedestrian and bicycle connectivity, which activate the surrounding neighborhood. The VIA Centro Plaza, Robert Thompson Transit Center and future Lone Star Rail all have the potential to fully realize the Regional/Commuter Rail place type.
Major Determinant
Major transit station along a regional or commuter heavy rail corridor.
Relation to VIA Supportive Development Typologies
One of three typologies corresponding to VIA’s Urban Center typology.
Predominant Land Uses
Mixed-use housing and office development with retail on a portion of the ground floor, office, multifamily housing and attached single-family housing.

Performance Standards
Height: 5 to 12-stories or 70 to 150 feet
Massing and Density: 20 to 60 housing units per acre and 2.5:1 to 8:1 Floor Area Ratio (FAR)
Street Level Activation: Transparency along primary street of 60%; transparency along side street of 25%
Connectivity: Maximum block perimeter of 1,200 feet; minimum 150 intersections per square mile
Public Space: Plazas and park spaces totaling 15 acres per 1,000 residents
Parking: On-street and off-street parking (most in structures)
Potential Locations
The Regional/Commuter Rail place type is appropriate within ¼-mile to ½-mile of commuter and regional rail stations. The map above illustrates areas within ¼-mile of existing Amtrak stations and a potential new regional rail station.


