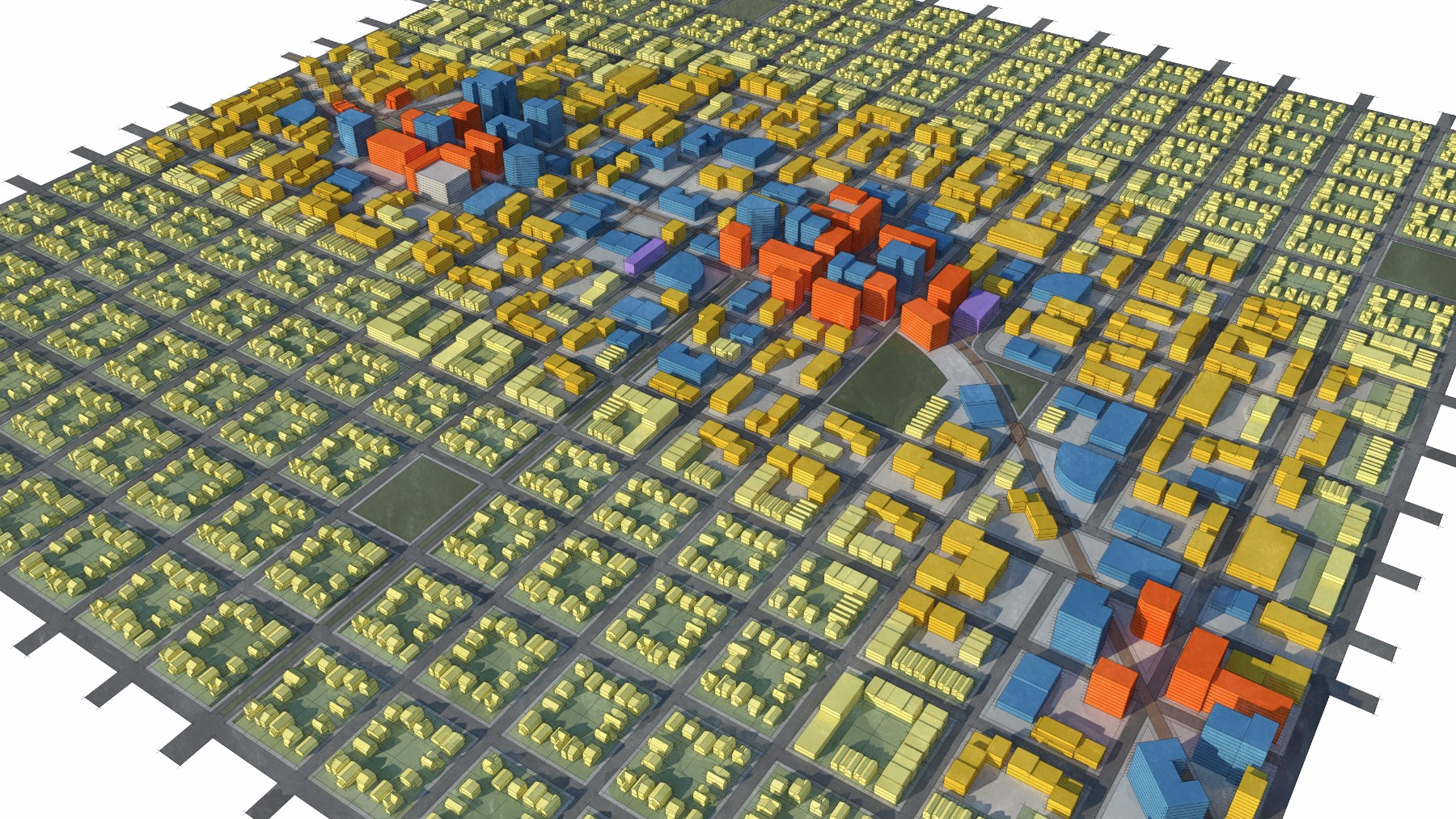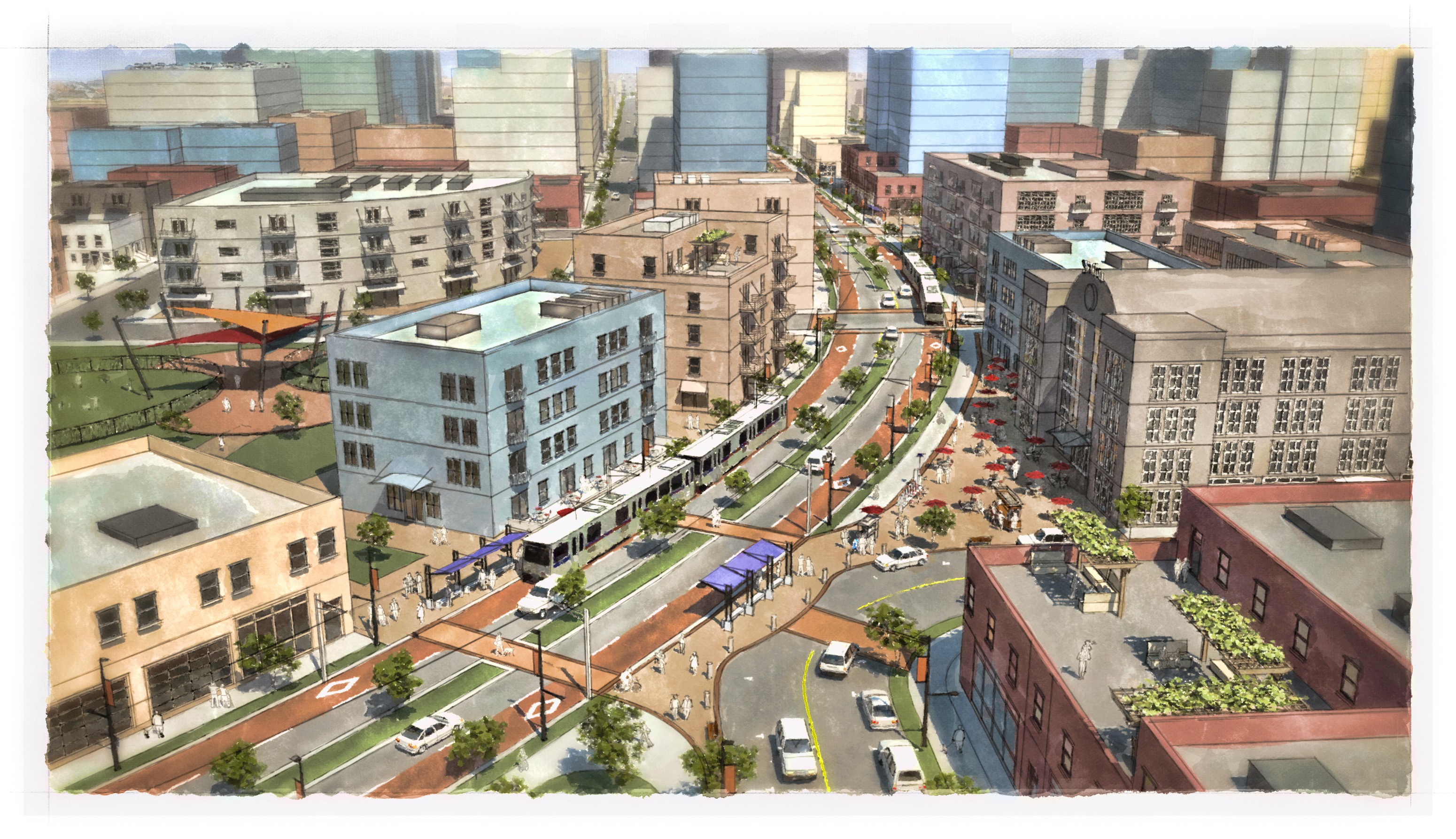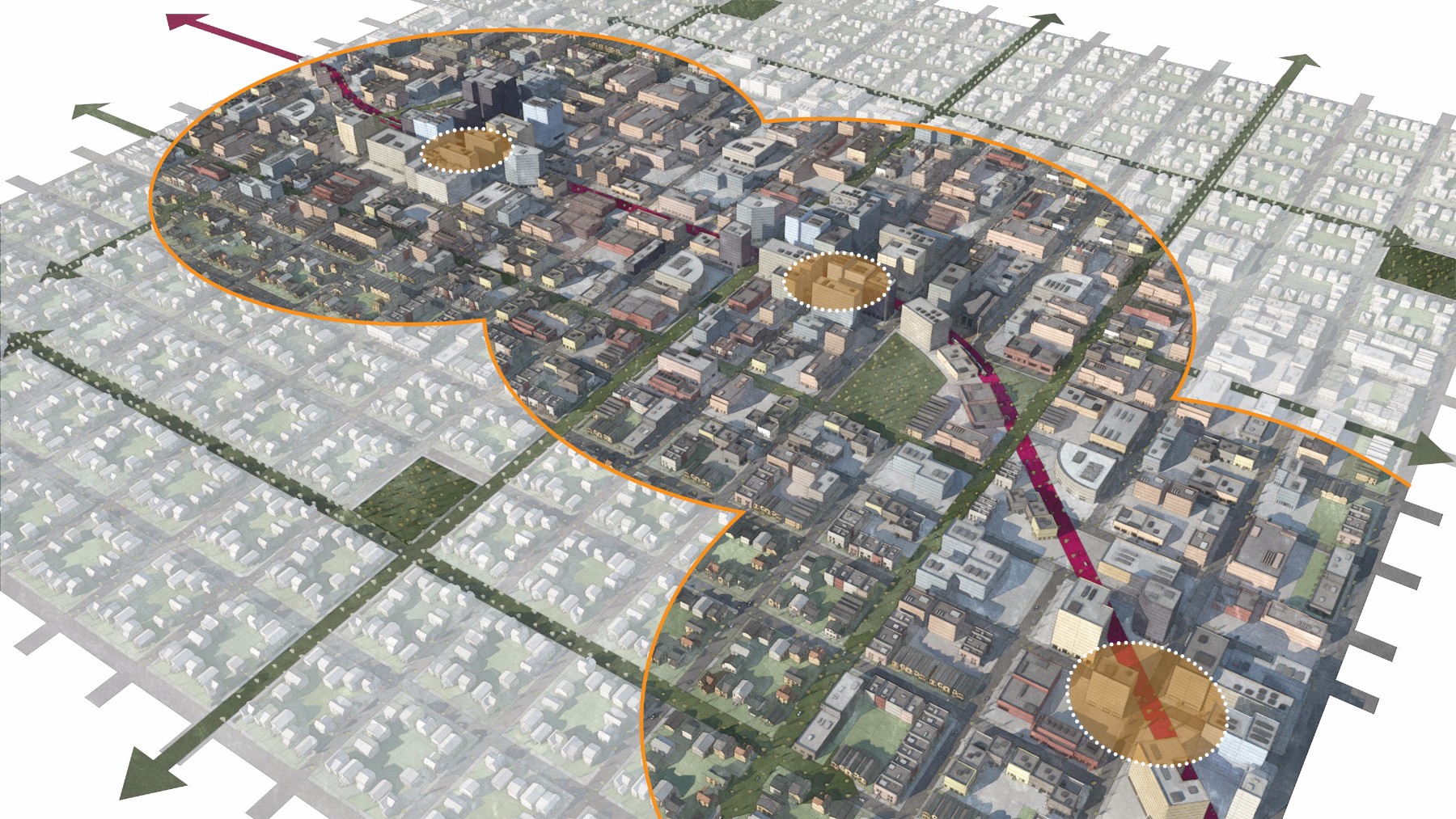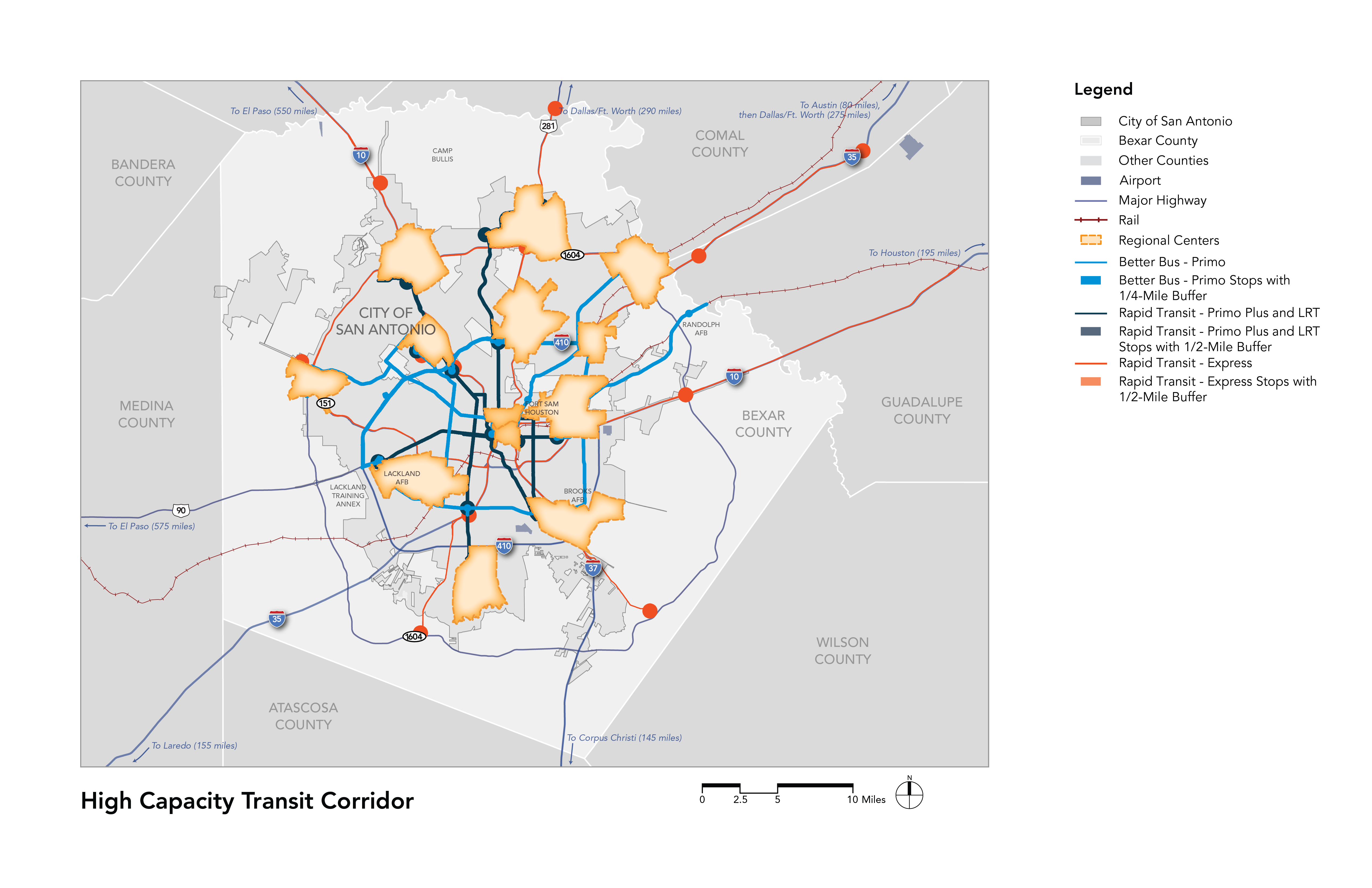Multimodal, Mixed-Use
High-capacity transit corridor
Introduction
High-capacity transit corridors often have many major stations or transfer points and serve as anchors for higher-density and intensity mixed-use development. These stations are usually served well by mixed-use development in the immediate proximity, along with high-density residential development that transitions out to lower-scale structures and attached single-family housing as development approaches the detached single-family residential neighborhoods. Surrounding neighborhoods along high-capacity transit corridors have great pedestrian and bicycle access to nearby stations. San Pedro and Broadway are high-capacity transit corridors that would be well served by this place type.
Major Determinant
Stations along corridors with premium bus service with dedicated right-of-way, or light rail transit.
Relation to VIA Supportive Development Typologies
One of three typologies corresponding to VIA’s Urban Center typology.
Predominant Land Uses
Mixed-use housing and office development with retail on a portion of the ground floor, office, multifamily housing and attached single-family housing.

Performance Standards
Height: 4 to 8-story development or 55 to 110 feet
Massing and Density: 16 to 40 housing units per acre and 2.5:1 to 5:1 Floor Area Ratio (FAR)
Street Level Activation: Transparency along primary street of 60%; transparency along side street of 25%
Connectivity: Maximum block perimeter of 1,200 feet; minimum 150 intersections per square mile
Public Space: Plazas and park spaces totaling 15 acres per 1,000 residents
Parking: On-street and off-street parking (most in structures)
Potential Locations
The High-Capacity Transit Corridor place type is appropriate within ¼-mile to ½-mile of existing and planned Primo bus, Primo Plus bus, light rail and express transit routes.


